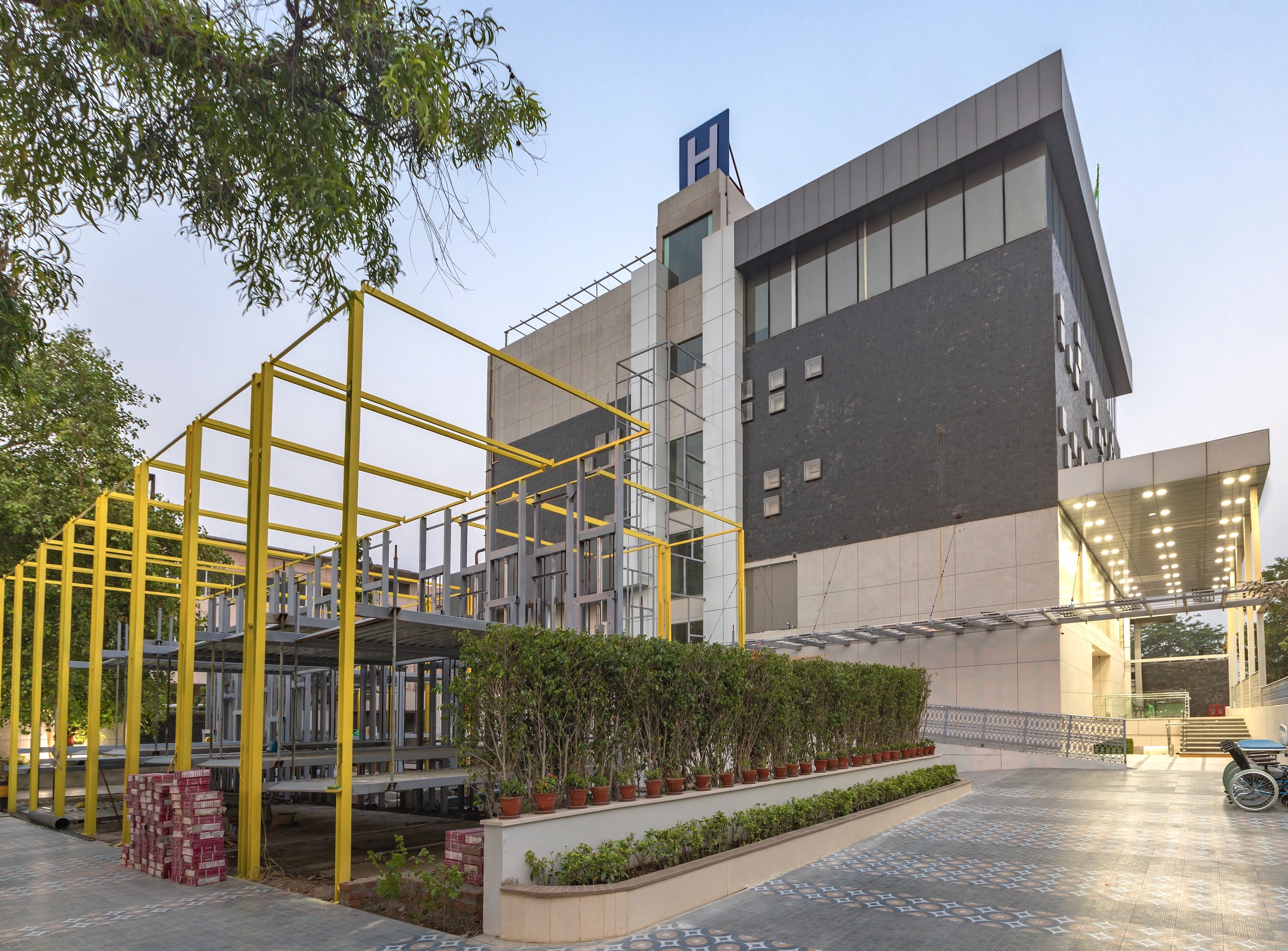Factfile:
Project Name: Yashoda Super-Speciality Hospital & Cancer Institute
Principal Architects & Interior Designers: Ankita Sweety, Pratyoosh Chandan
Design Team: Gaurav Chauhan, Abhishek Jain, Hina Sharma, Jitin Ahuja, Vivek Kumar Kotha, Ridhima Sharma, Tavleen Kaur, Shlok Modi
Photo Credits: Aadit Basu, Places & Spaces
Structure Consultants: Space Designers, Noida
MEP Consultants: CESPL, Noida
Concept:
Standing tall, flaunting uninhibited strength underneath a cloak of simplicity, this healthcare facility is a result of a brief full of questions for its existence. While questions on physical identity, architectural presence & personality in context with locality routed the initial germs of Facade development, patients care vs attendants care, progressive zoning, backend movement vs forefront movement & a confident desire to heal through air, light, colours & nature guided Interior design development. Located in the heart of Ghaziabad (UP), it is a 100 Bedded facility, spread across 7 Floors with a total built-up area of 50,000 Sq ft. As one walks into the campus, a Multilevel Parking facility with a dab of Yellow structural members and peripheral vehicular access in patterned flooring sets the stage for the Hospital block standing as a monolithic structure of a single cuboidal volume. The Facade is designed in layers of a variety of different shades of greys, accentuating horizontal lines to add depth of character while the skin of these layers is designed with varying sunlight intake capacities depicting progressive zoning from Ground upwards with changing functional requirements. The materials used in doing so are a combination of exposed concrete, dark grey stacked slate stone, aluminium composite panels and uniform series of glass panels. Adding a statement to this structure is a combination of an array of small square punctures guiding light routes, which are placed in a random pattern and interestingly run across the dark grey layer of the complete front side facade. This simplicity of randomness helps in developing curiosity in the onlookers while breaking the monotony of Grey distributions. Intervals of wrought iron grillwork on the boundary wall also add to the character.
- Vertical Zoning:
- Basement: Radixact Cancer Facility, Dialysis, Cafeteria, Out Patient Department, Waiting
- Ground: Diagnostics & Emergency + Mortuary
- First: Critical Care Floor: OT Complex, ICU, Labour Room, Neo-Natal ICU
- Second: Private rooms + Suites
- Third: Semi-Private rooms
- Fourth: General Wards, Chemotherapy Ward, In-house Kitchen + Dieticians Chamber
- Fifth: Administrative Block, Blood Bank, CSSD, Kitchen Store, Staff Changing
While planning, the segregation of spaces are done keeping in mind the progressive zoning as well as departmental inter-relation while giving utmost importance to patient’s & attendant’s care through guided & uncluttered circulation.
The variety of materials that are in play with the interiors are kept in sync with the overall composition. We have used a combination of Golden Emperador Italian Stone, Off-white & Yellow Corian, Laminates, Clear & Lacquered Glass, a combination of Grid & Gypsum ceiling, Stretched Fabric Ceiling along with a lot of colourful paintings to cheer up the atmosphere.
A central Open to Sky courtyard on the 2nd Floor with lots of greenery brings a smile to one's face and helps in healing through positive energy. Pergolas above it is made through a combination of colourful hanging glass panels and MS cross sections creating a light well full of colourful shadows within the core of the hospital. An Art room is placed adjacent to the courtyard where the patient can scribble with colours on a canvas. Such interaction of a patient with the light & shadows as well as colours becomes the highlight of the design concept. The concept is to heal through light & colours keeping the patient's & the attendant's utmost importance at its core.






































