
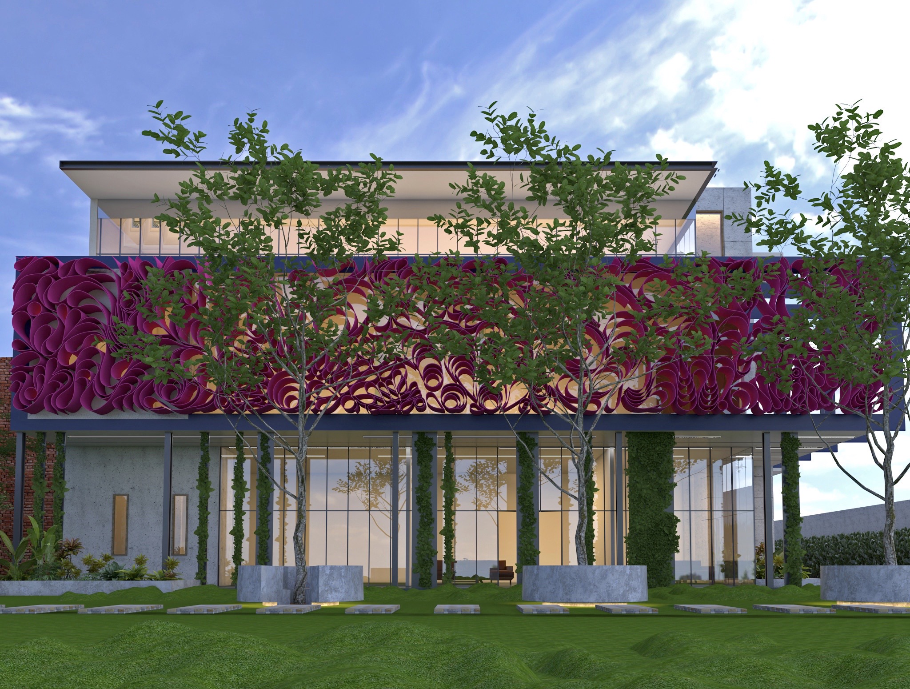







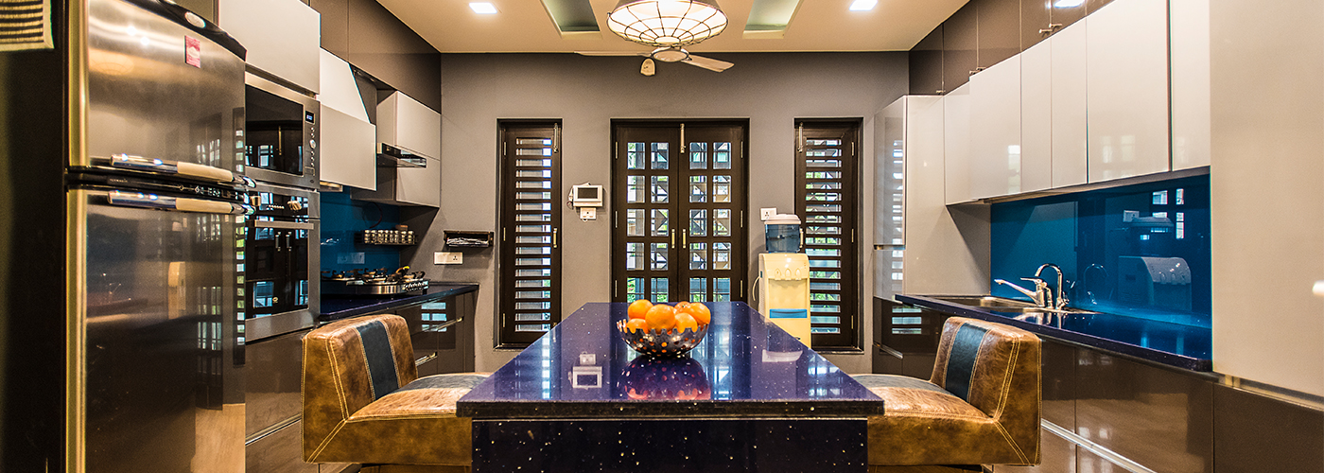



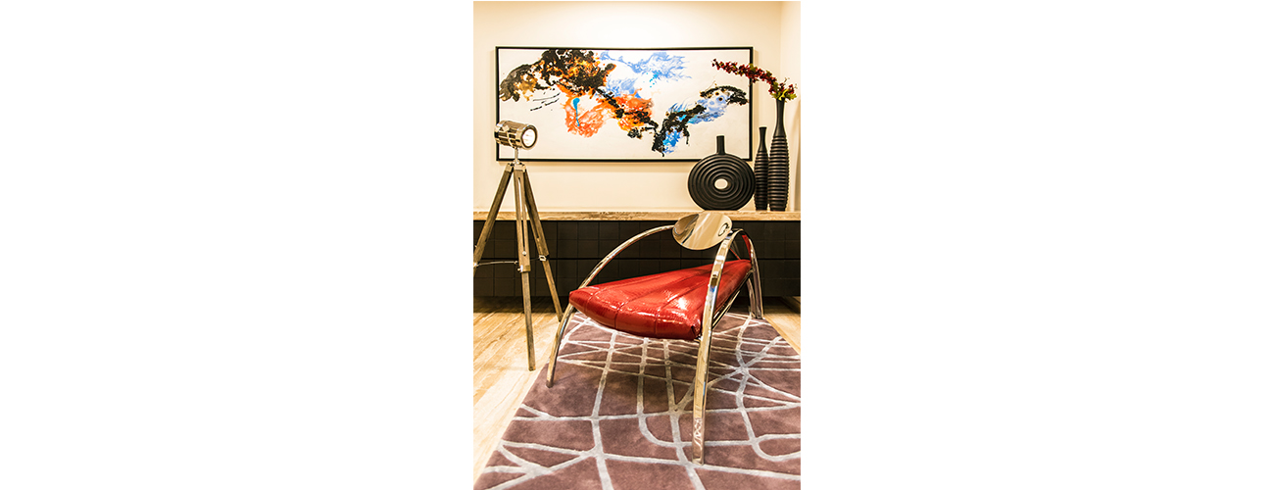
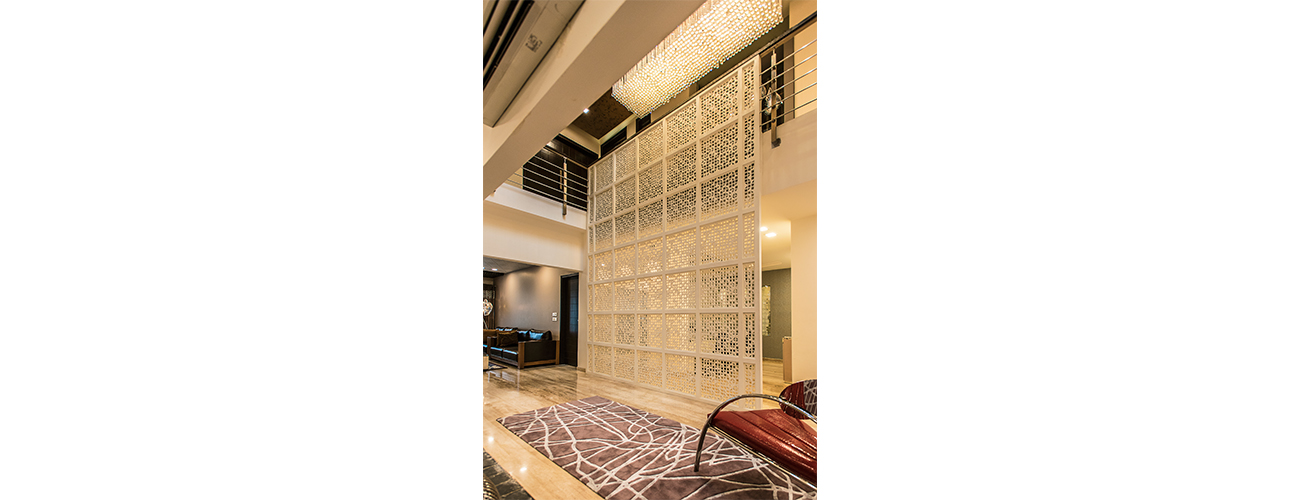

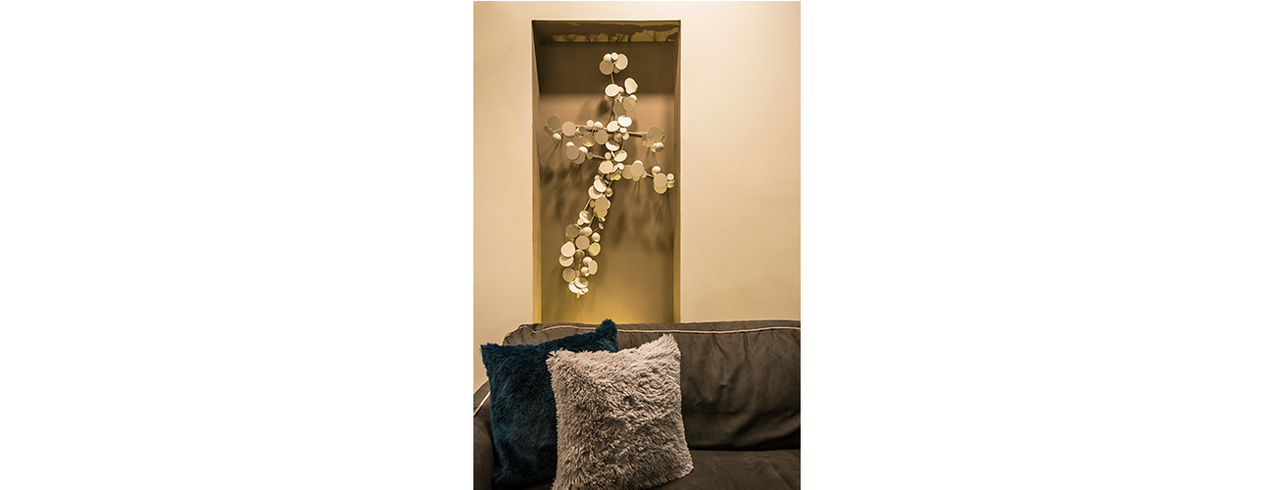

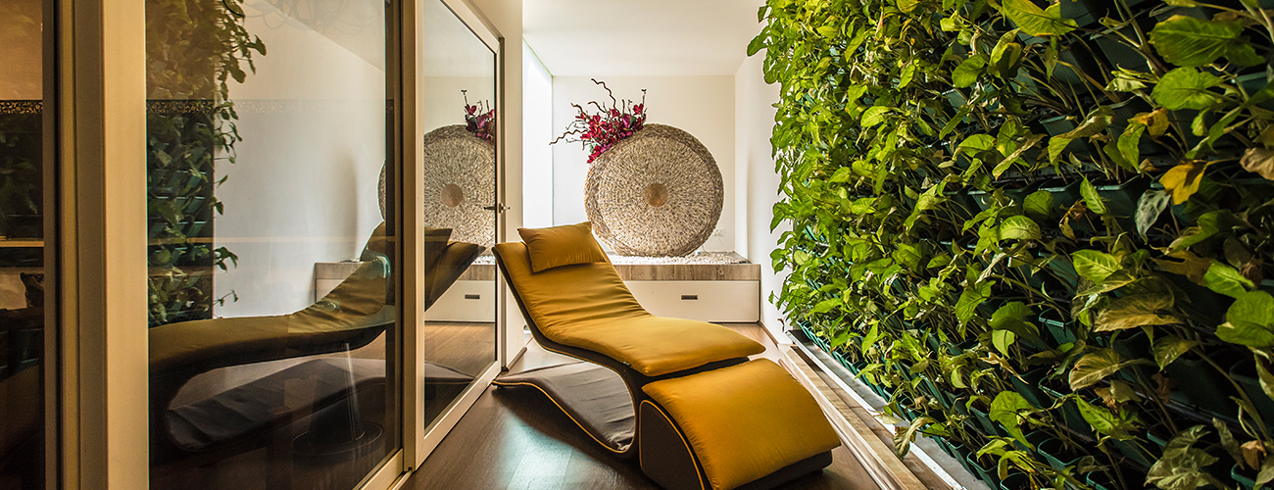
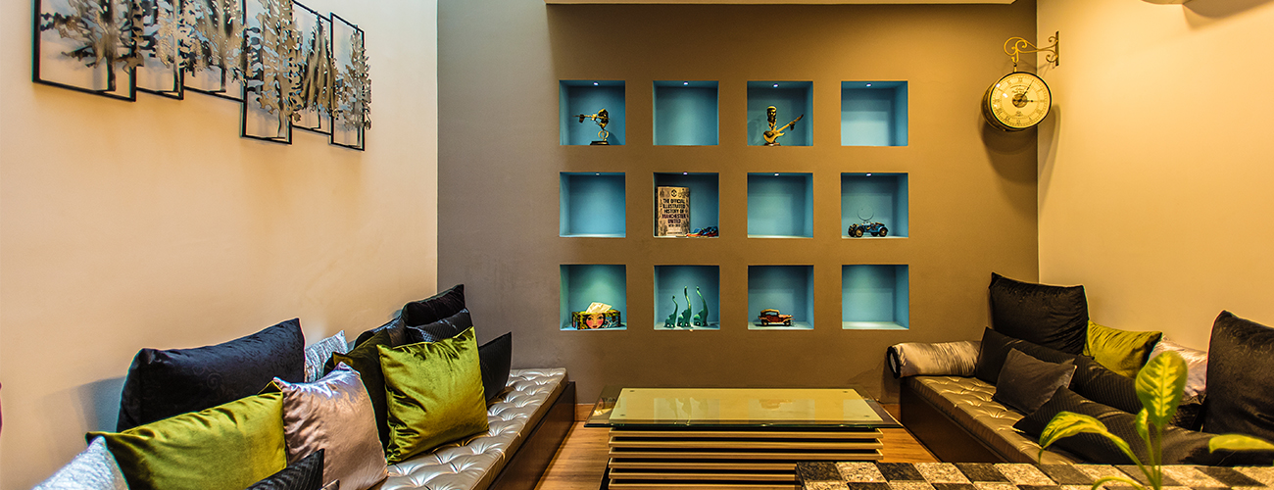
Borges India Private Limited is a huge supplier and trader of vegetable oil, pasta, nuts, creams, and sauces. Borges products are available in more than 100 countries in the five continents since 1896. Just the way, Borges serves the best Mediterranean flavours on our tables, similarly, our design approach to the office renovation has been to serve the best office ambiance keeping the brand identity in mind.
The challenge was to address the irregular floor space and give a sense of uniformity and order to office demands of their Head Office. It houses a Reception, 34 Workstations, 1 Small Meeting Room, 1 Director's Cabin, 3 Additional Cabins, 2 Conferences which can be converted into 1 whenever required, a small space for Marketing Collaterals, Server Room, a Store, a Pantry, a Cafeteria & lots of Storage spaces to accommodate the files, products, etc.
As soon as one enters the office, the warm Reception welcomes the visitor with an interestingly irregularly shaped Reception Table composed with a few trapezoidal surfaces. At its backdrop, the logo of the company has been planned which is bright red in colour. On to the left side of the area, one can see the products displayed on a couple of jumbled boxes at different heights & distances. A few niches to display the awards won by the brand & a few see-through boxes which helps to gaze through the expanse of the office & to the workstations. The choice of materials has been kept simple and elegant & colours have also been kept neutral in beiges & off-white with a pinch of red & green here & there. There is a small meeting area next to the reception area which allows the executives to attend their respective visitors & restricts the visitors to go further inside the office still keeping the visual expanse open to all.
As soon as one enters the area past the reception desk, the arrays of workstations are stacked as per the needs. The workstations for seniors are 5'-0" wide & for juniors are 4'-0" wide. A sense of individuality can be seen at each workstation by using small partition jalis on top of the desks. The Cabins are places as such that it overlooks the workstation areas so as to keep an eye on the workload. The element of uniformity has been achieved by providing white beech laminates on workstations as well as on wall partitions. Pinch of hue has been incorporated by the use of nautical red laminates on workstations and green acrylic jalis on wall partitions. The workstation chairs also play with colours with backs in alternate red & grey. Most of the areas have Italian Diana Flooring except the Conference & Director's Cabin which have Carpet Flooring & Wooden Laminate Flooring respectively.
The Table in the Cabins has a play of niches & lights. There has been an effective use of space to create storages to display the products in each Cabin. The Director Cabin also hosts a round table with a couple of seats. It has a provision of LED Screen for small presentations and has several niches next to the Table to host a different variety of products.
Conference Rooms have been placed in such a manner so as to enhance the movement area & make the passage along with it to look broader. The Dark Carpet flooring adds drama to space & gives a sense of transition from rest of the office area. Both the Conferences overlook the way leading to the cafeteria which has an array of lush green plants over the top of storages. Carefully designed table with its base at angles inclined towards centre maximizes leg space and at the same time layers of indirect running light at the base enhances the environment during presentations. Both the Conference Rooms are being separated by Sliding Doors so that in case of larger gathering both can be utilized making it a single big area.
The transition space or the passage beside conference rooms lead to the kitchen area which has a confluence of red lacquered glass as a backsplash and beige laminate shutters on overhead storage. The combination of two complementing hues makes it a pleasant sight to adore and enjoy our meals. The furniture has been designed with Table kept a little sleek with complementing bright red fixed leather upholstered seats.
Incorporating green in designs is a crucial point as it is helpful in creating a positive working environment. Lighting plays a vital role in transforming the space and enhancing the interior. The lights have been incorporated not only to the ceiling but also to the main furniture to add a playfulness character & a dash of creativity to the whole space. The overall movement pattern is well defined so as to avoid clashes in the interest of working & also to create a sense of hierarchy in the atmosphere for better work results.