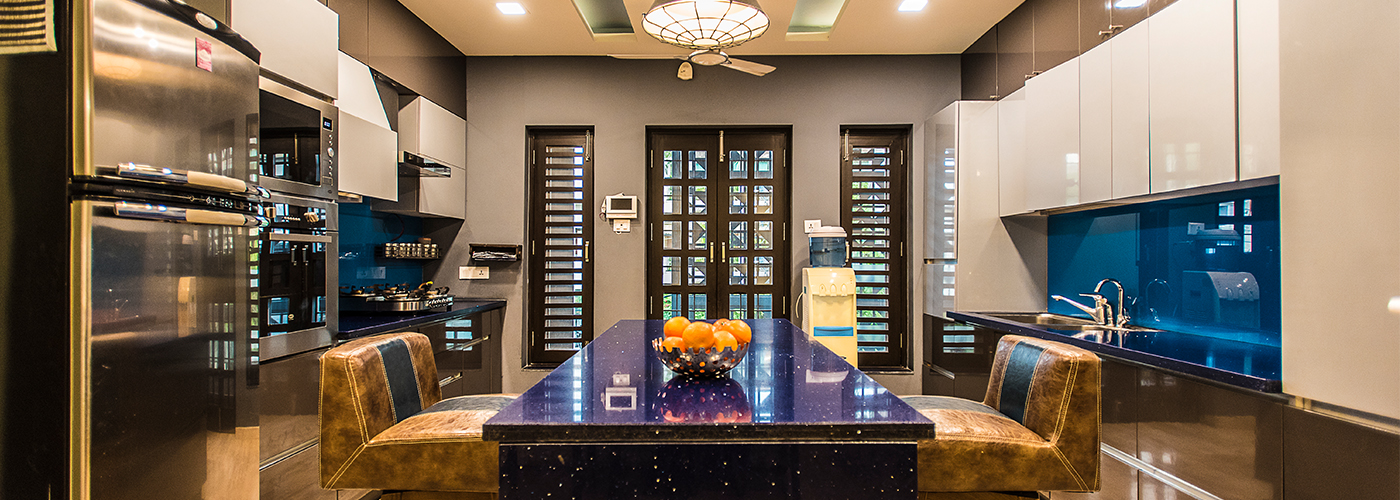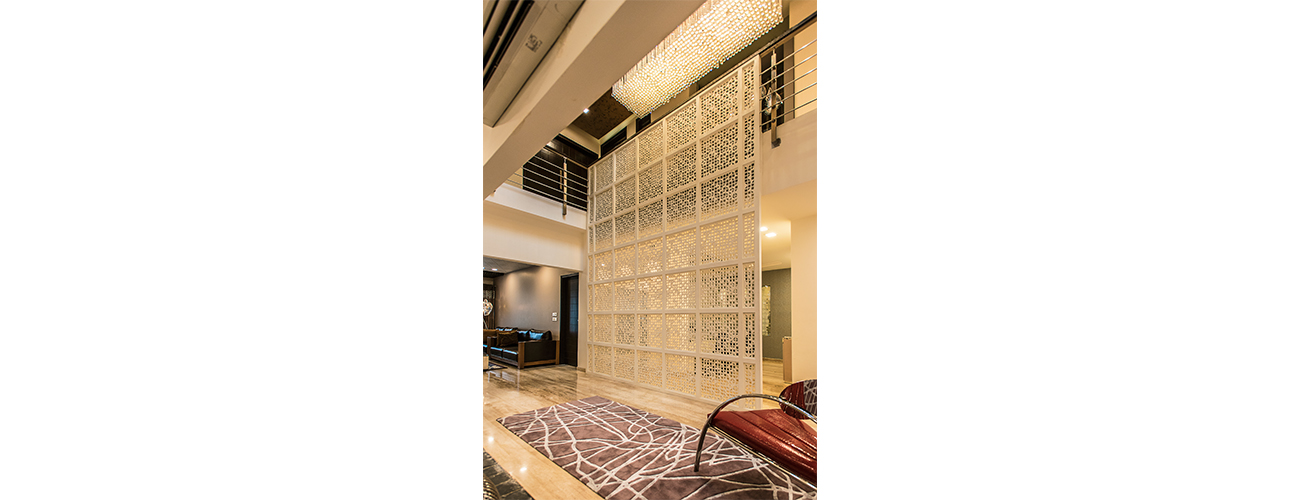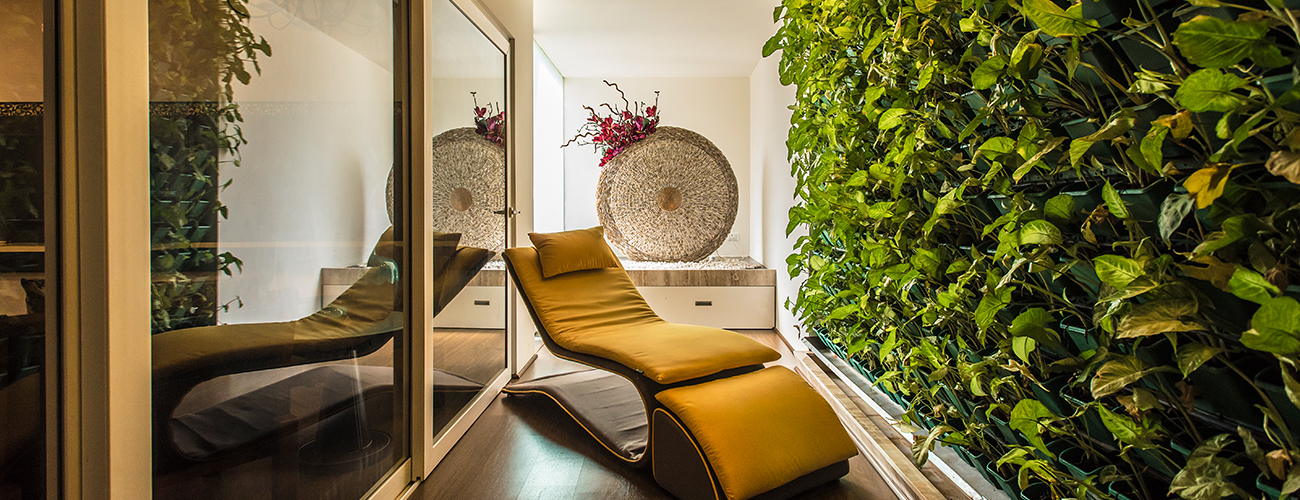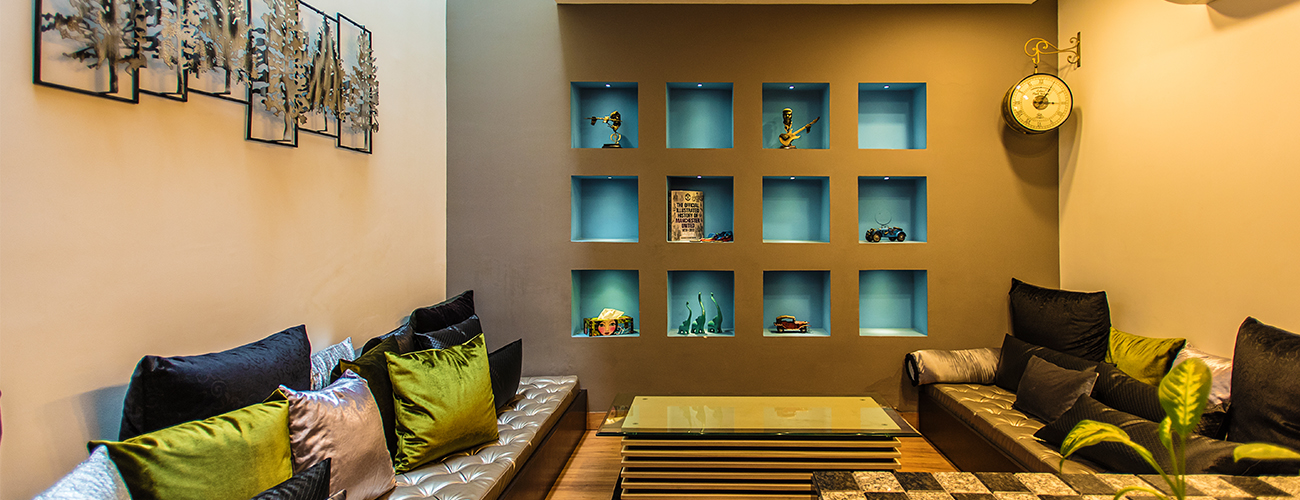The client’s brief called for a new look that would revamp the home that is adaptable to the current contemporary scenario. Based in a chaotic neighbourhood on the lanes of Kirti Nagar in West Delhi, the Jain family was expanding hence required to replan the existing structure as per their needs. Pores 34 residence is a duplex comprising of 1st & 2nd floor where the interior spaces required immediate decluttering, so as to bring in a sense of openness to the house and let it breathe. The most challenging part of this project was the existing structure - hence the architects carefully selected minimum walls for dismantling. Spaces were meticulously re-designed in an efficient manner to accommodate the expanded Jain family.
The revamped version of this residence has been inspired by the eloquent luxurious taste of the Jain family. Showcasing detailed intricacies, the residence provides a sumptuous visual feast with every corner profoundly enunciating sophistication amalgamated with panache.
Apart from picturesque lavish interior spaces, the residence showcases a courtyard with bright recliner complimented by vertical green walls. The residence also showcases a lot of perforated jaalis exhibiting a dramatic play of light and shadow.
The aesthetics of the completed home as a fusion of multiple design elements merged into one space while simultaneously celebrating each object's individuality. It is a luxurious hideaway showcasing traditional wisdom with new innovations.

























