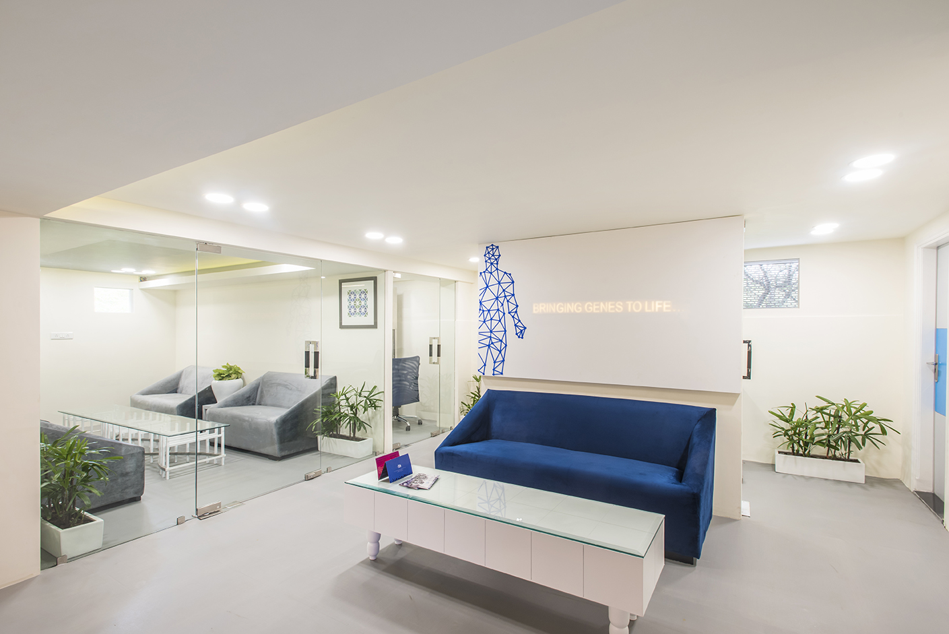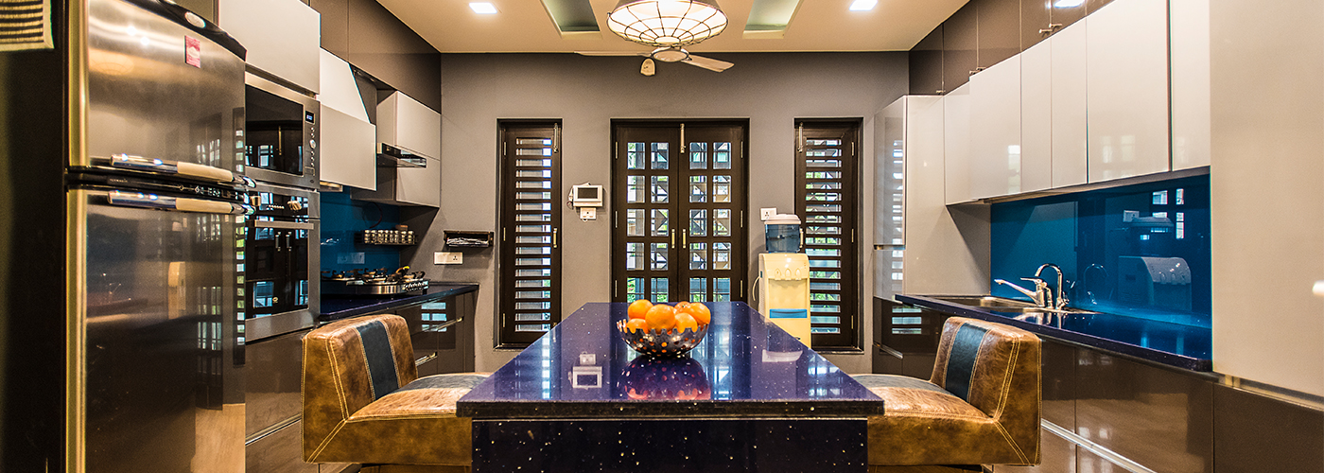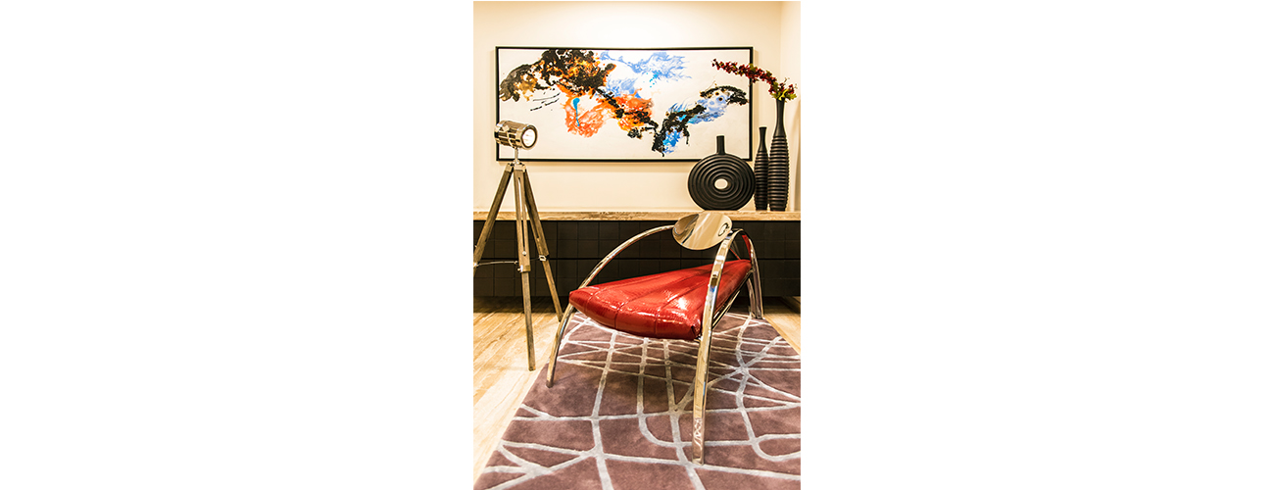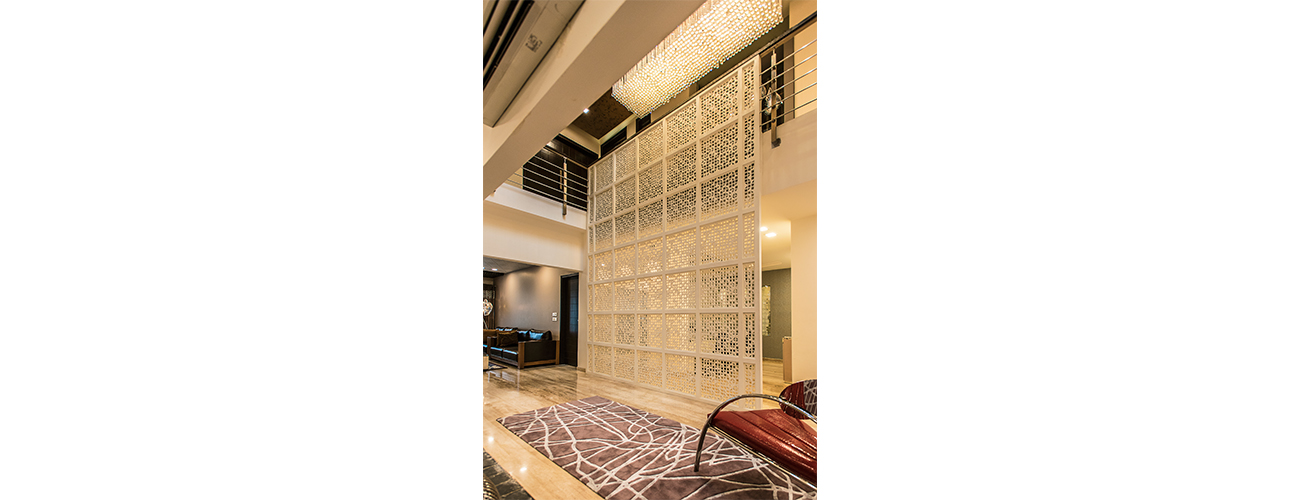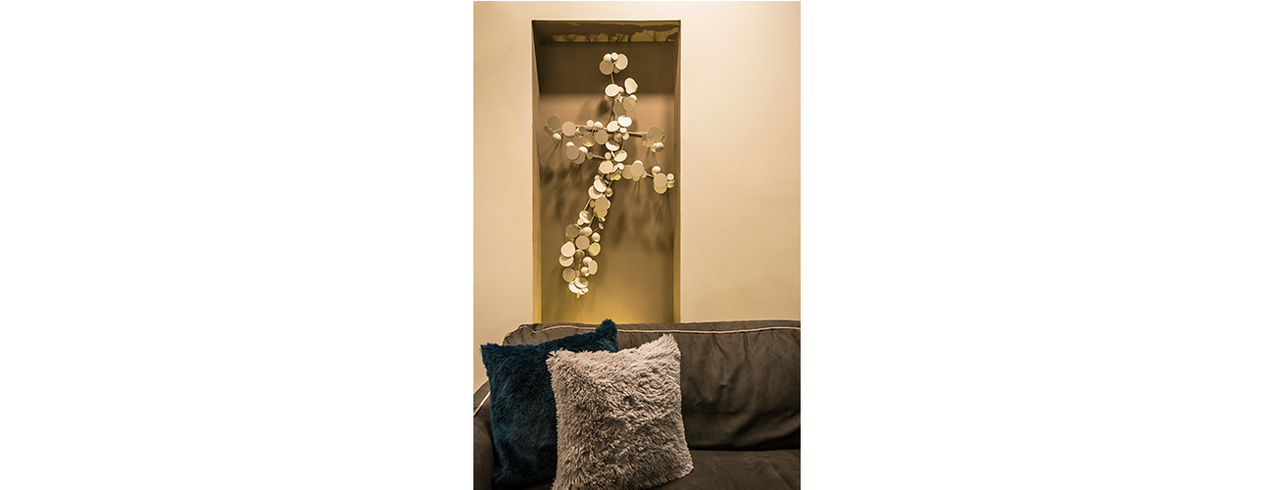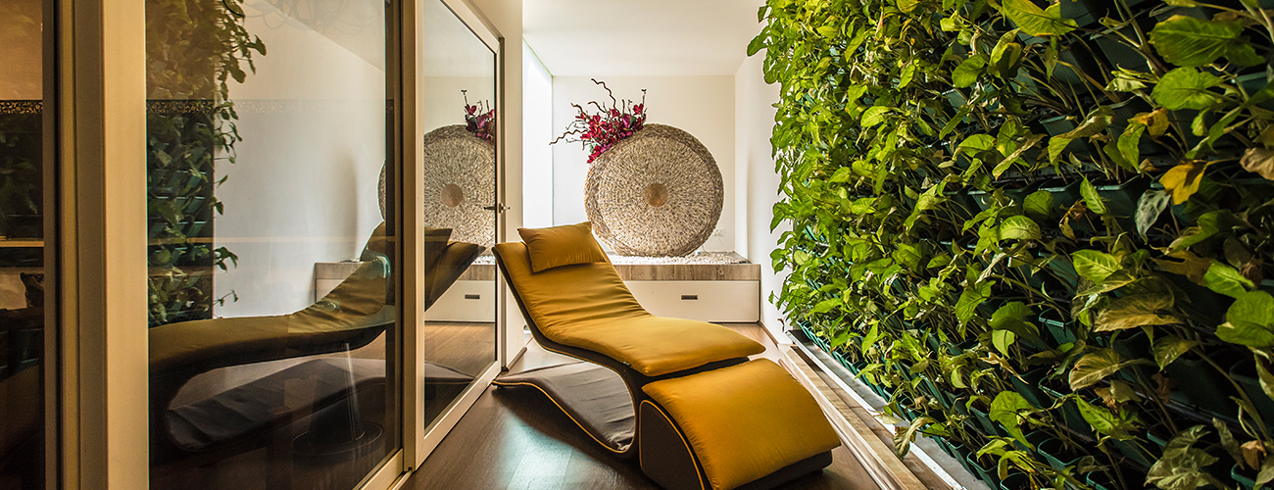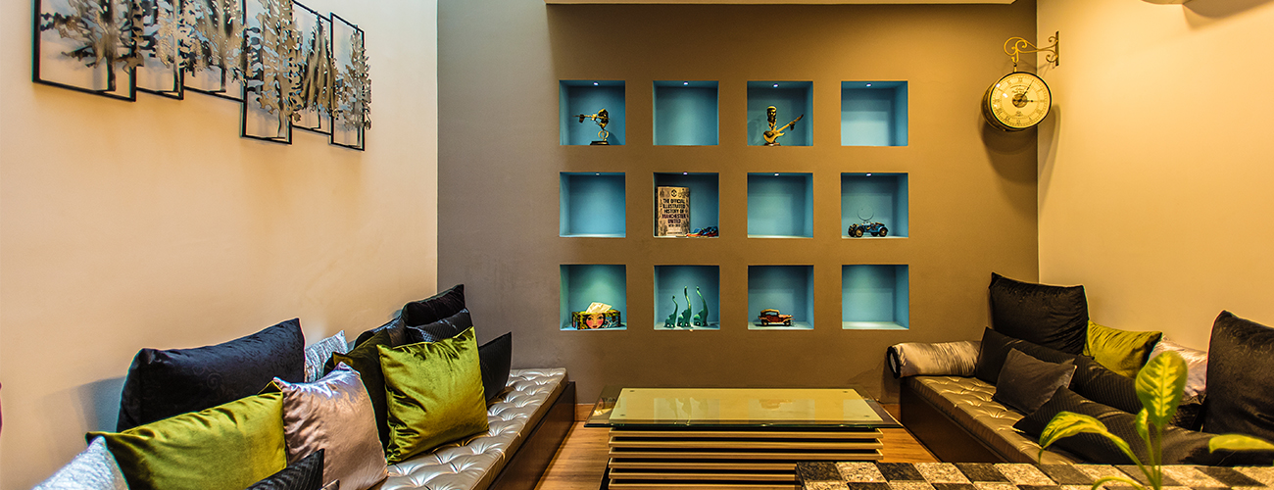Good health is the guiding light to good living. Genekart helps you to decipher complex algorithms concealed within your DNA, the root existence of your life and your future generation. Genekart has been conceived with the idea of providing high-end diagnostic services to the people of India. As the service given to the customers will be of a highly advanced technology oriented process, the interiors had to do justice to the identity of the lab. Upon completion, the facility was inaugurated by India's Health Minister Shri J. P. Nadda.
This state of the art laboratory is fully equipped with all the modern molecular biology equipment. The laboratory has highly qualified staff with several years of experience in molecular biology research. The laboratory is equipped with all the necessary high-end equipment like the next gen sequencer, thermal cyclers, real time PCR, and other supporting machines.
The 2600 sq feet of space has been divided into two parts as per the usability. 40% of the area is given to the genetic testing lab and the remaining area is provided for visitors and patients. The division is further based on services and movement. The left portion has two labs and a cabin with staff work-stations. The right portion has the maximum inflow of visitors, so the first area to be greeted by, is the reception with a small waiting for 6-8 people. The reception backdrop has 4 workstations for administration, with a small 10 seater conference on the right. A cabin for the doctor and a counselling room with ample seating for the doctors, technicians and the visitors is provided where they can discuss the possibilities of early detection and cure of any disease. The area behind waiting is given to the accounts section and storage for sample collection. The whole ambience of the space had to be advanced with positive vibes, which triggered the choice of materials used for the finishes. Most of the area has been kept in the shade of whites to enhance the space with little presence of blues and greys. Blue has been added to create calmness to the whole atmosphere and grey enhances the sophistication quotient. Furniture was designed with creative detailing. The choice of materials and interplay of shapes create a dramatic ambience and add focal points to the enclosure. The reception table has a 3-dimensional laser cut Corian panel which is backlit, also complimented with the waiting backdrop which has inlay pattern of a man with the motto of the lab engraved on it and backlit.
The hanging lights above the reception have also been selected keeping in mind the reception table design so that both of them complement each other. The walls have been kept vacant and the monotony has been broken with the help of paintings with the shades of blue, green and white. The counselling area table has a glass top with legs in the shape of a DNA strand which has multiple vertical supports and a curvilinear strip joining them together. Overall, the idea of creating such space is to make a person feel comfortable so that he/she is not scared to get advanced diagnostics check-up done for a better tomorrow and a positive future.






